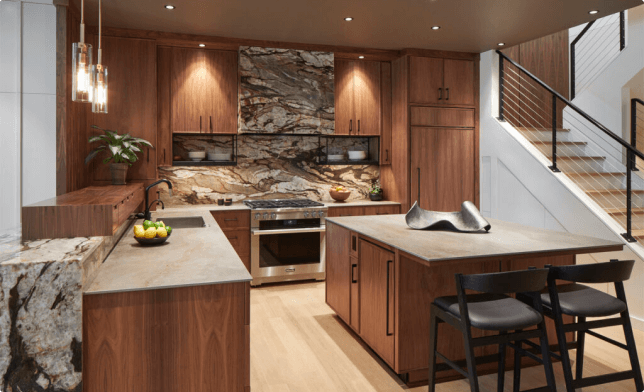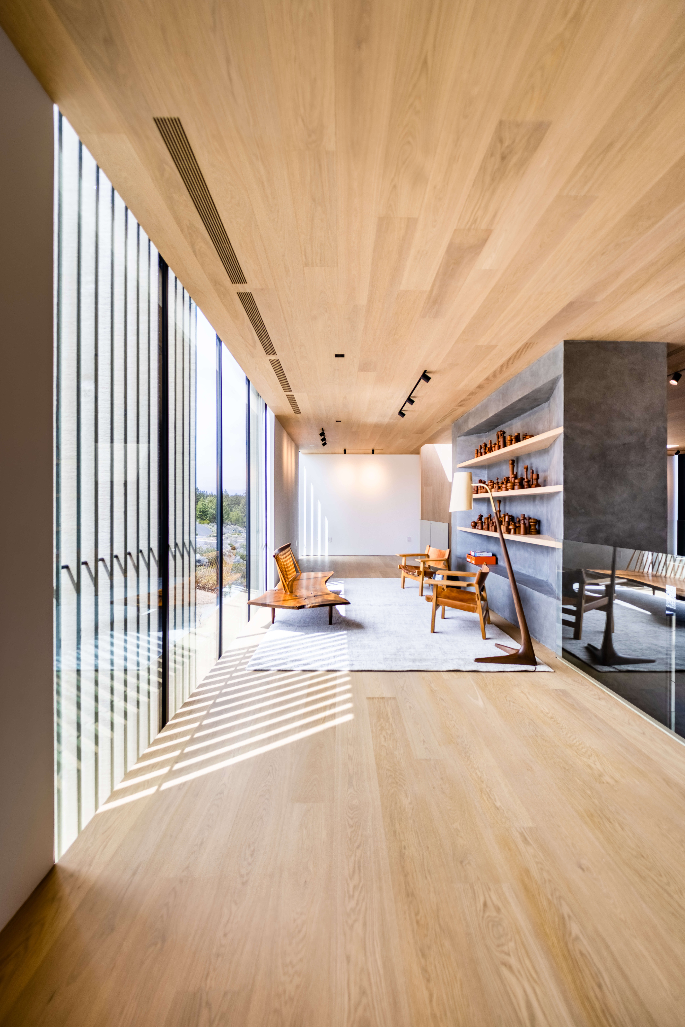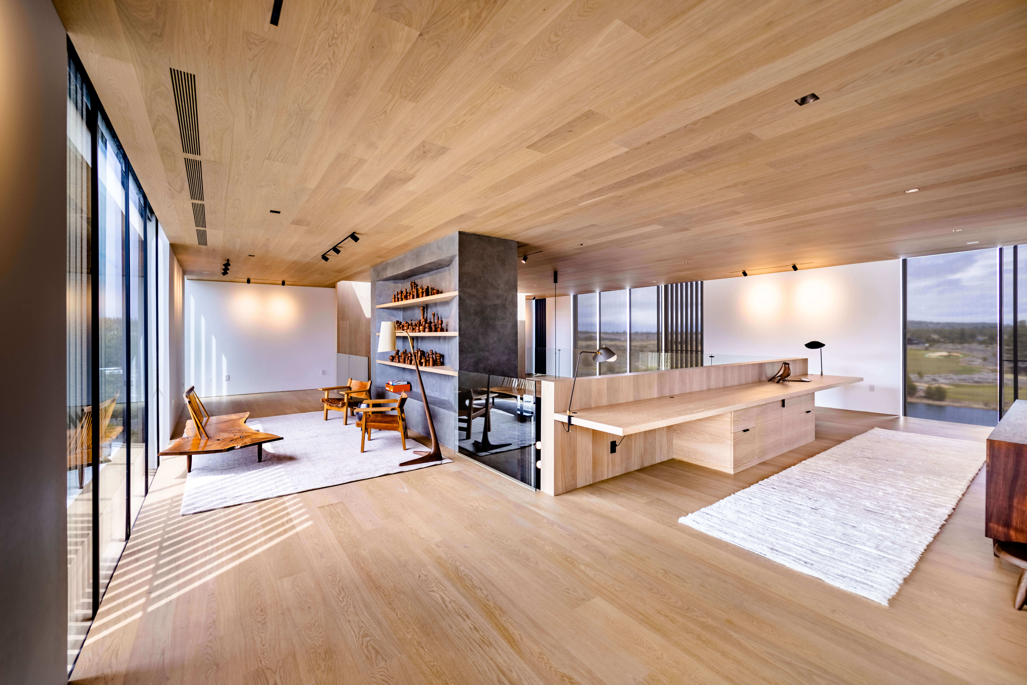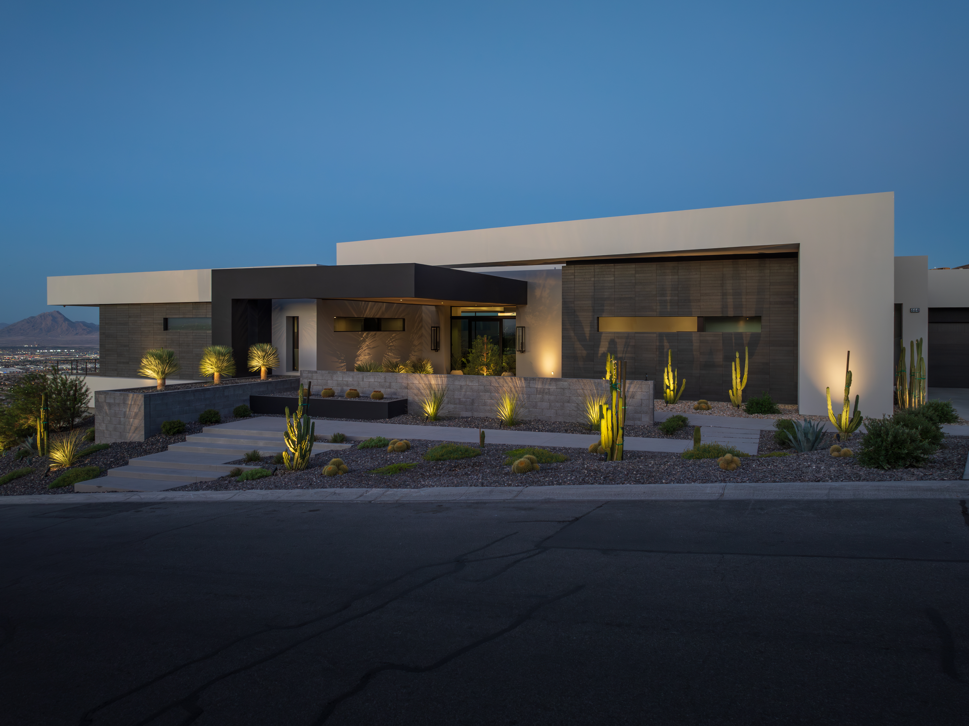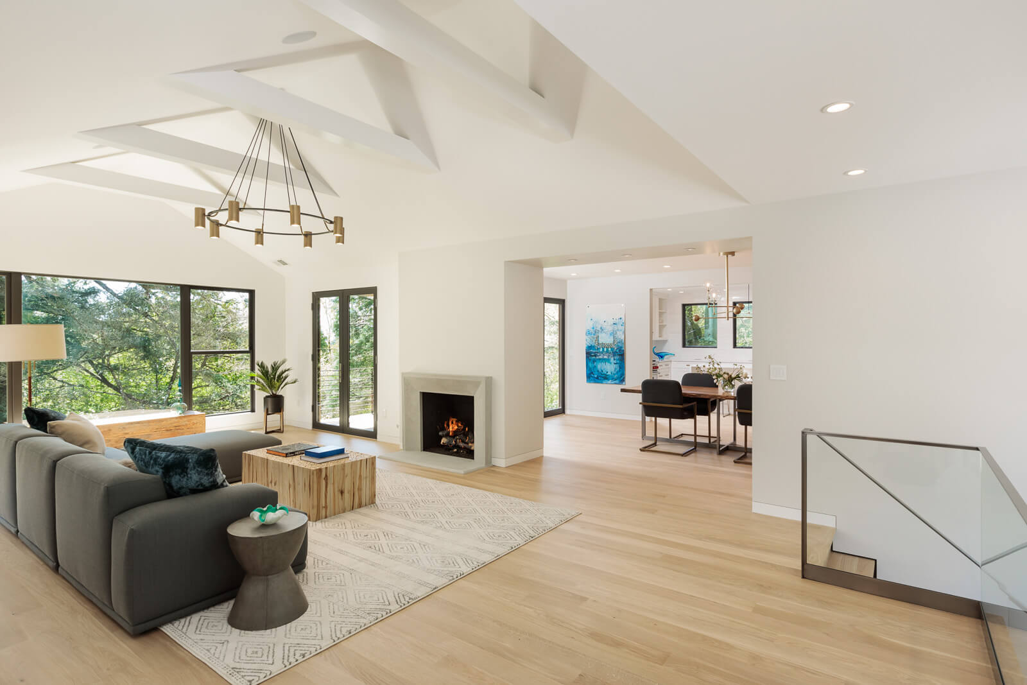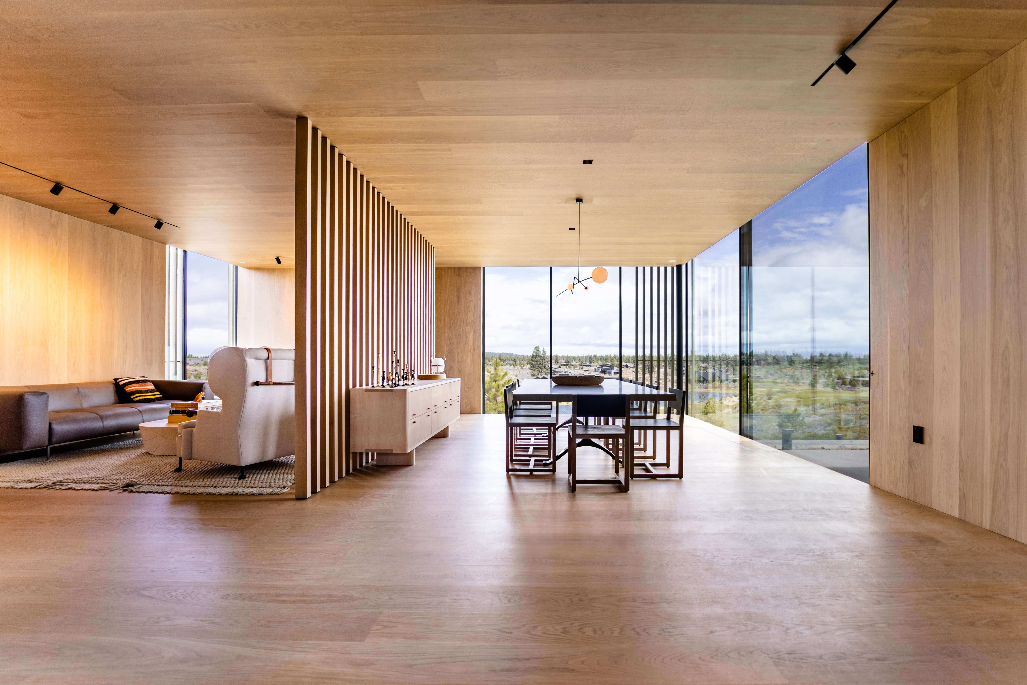
Tetherow Project
Project overview:
The Tetherow project, designed by award winning architect/design firm Hacker Architects, is an incredible display of understated excellence. The clean and simple lines of this Bend, OR home, are underpinned by incredible design, and top notch building construction by local Bend firm KN Builders. The design called for the same wood surface to flow from floors, to walls, and ceilings. The design also called for no bevels at the edges of the planks, so this meant that it would have to be finished-in-place. Huge windows extend below the floor level and above the ceiling level; this required that the flooring product be extremely stable, so that it could be cut/manipulated to several custom formats, including cutting air duct louvers directly into planks of flooring. Finally, because of the expansive open design, it was important that the flooring planks were long length, and of very clean grain.
Given the various design requirements, our Castle Grande Raw from the Country Club line, was ultimately selected, and the finishing was done in-place by the flooring and painting contractors. We couldn’t be happier with how this project turned out. It is an excellent showcase of modern design, and shows that using wood planks on the walls and ceilings really enhances the connection between design and nature.
Project Location:
Central OregonProducts used:
Country Club Castle Grande RawShare this project:
- Download all images
Let’s work together
Start your flooring project today.
Castle Bespoke listens. We hear it from our customers over and over again. Let us help you create your dream floor, your showpiece. Contact us now and get the process started. We make it easy and enjoyable to create a custom, sustainable wood floor.
