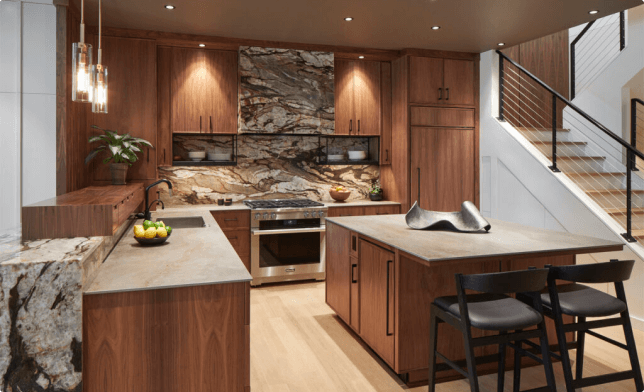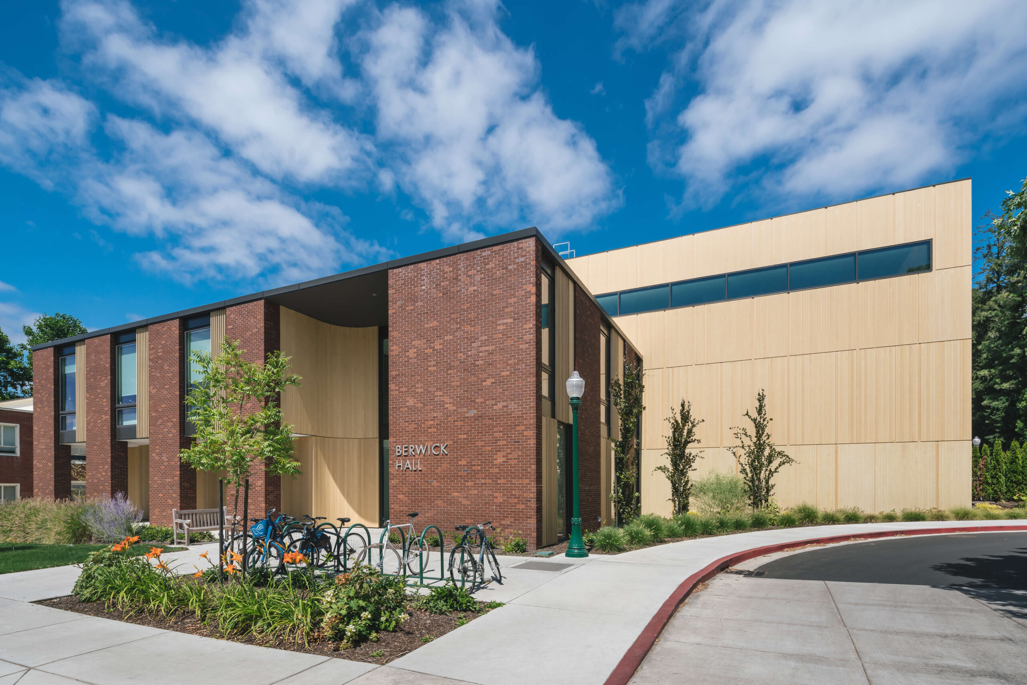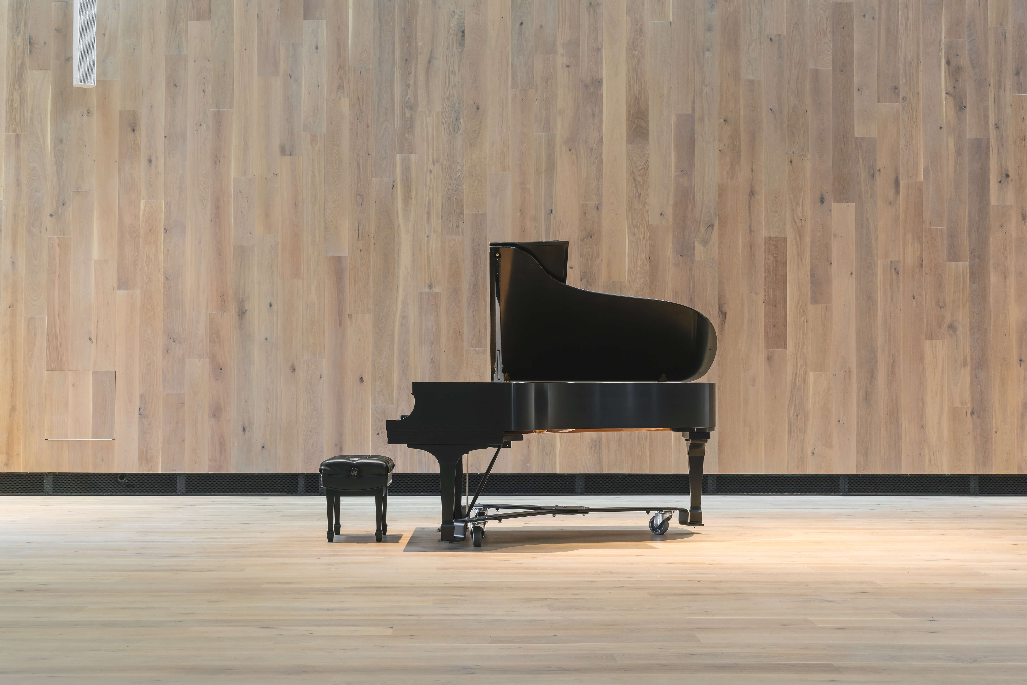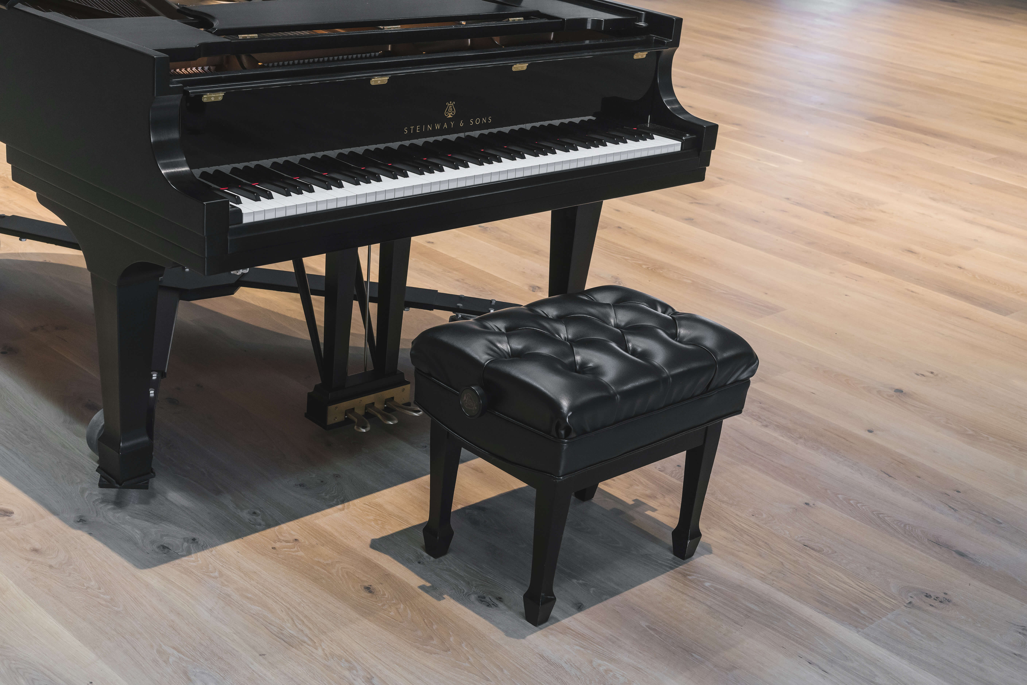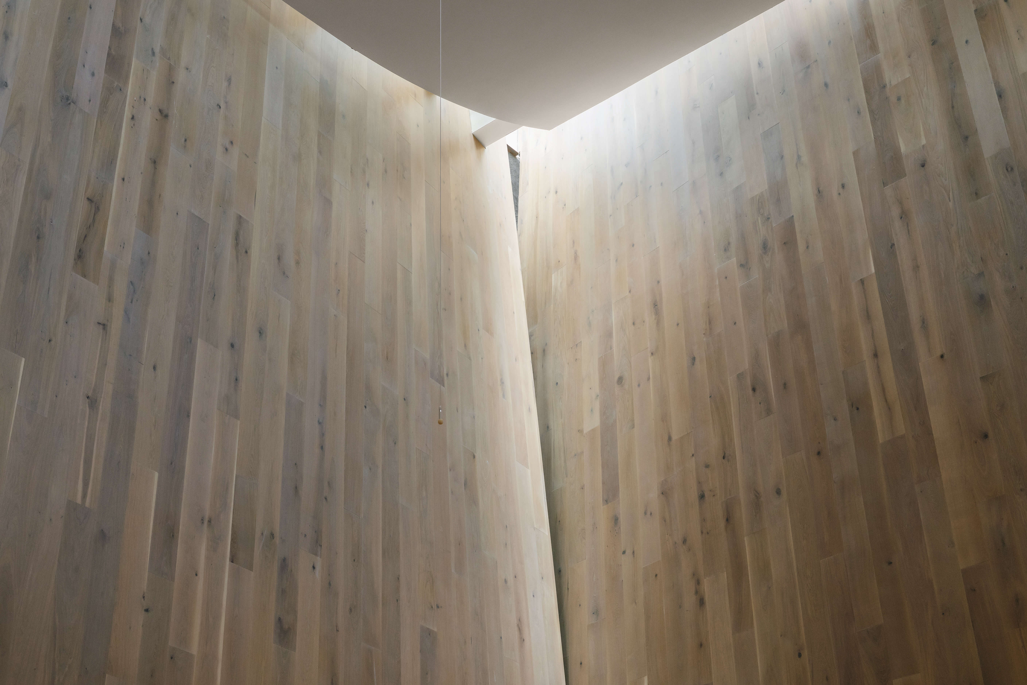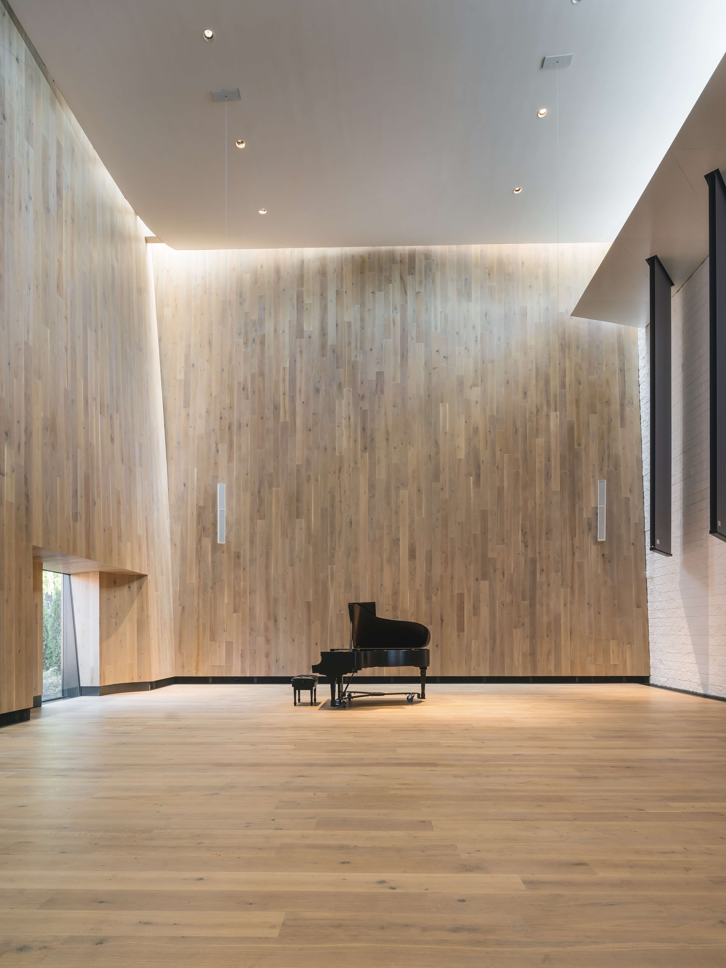
Berwick Hall
Project overview:
The 2,000 square foot, double-height Berwick Hall of Music is day-lit via skylights and a clerestory. The Rehearsal Hall captures a large volume to prevent sound from building up to uncomfortably loud levels, and to allow music to linger with a moderately long reverberation time. Sound isolation and vibration control are also important aspects of the design. The Rehearsal Hall flaunts Castle Bespoke’s Perlino Matte from our Country Club Collection on the floors and on two gently curving walls. Room’s hardwood surfaces are carefully designed and shaped to sustain sound while avoiding flutter and preventing excessive buildup of sound in the lower seven feet of the room, where musicians and listeners reside.
Project Location:
OregonProducts used:
Custom Finished Carriage House RawShare this project:
Let’s work together
Start your flooring project today.
Castle Bespoke listens. We hear it from our customers over and over again. Let us help you create your dream floor, your showpiece. Contact us now and get the process started. We make it easy and enjoyable to create a custom, sustainable wood floor.
